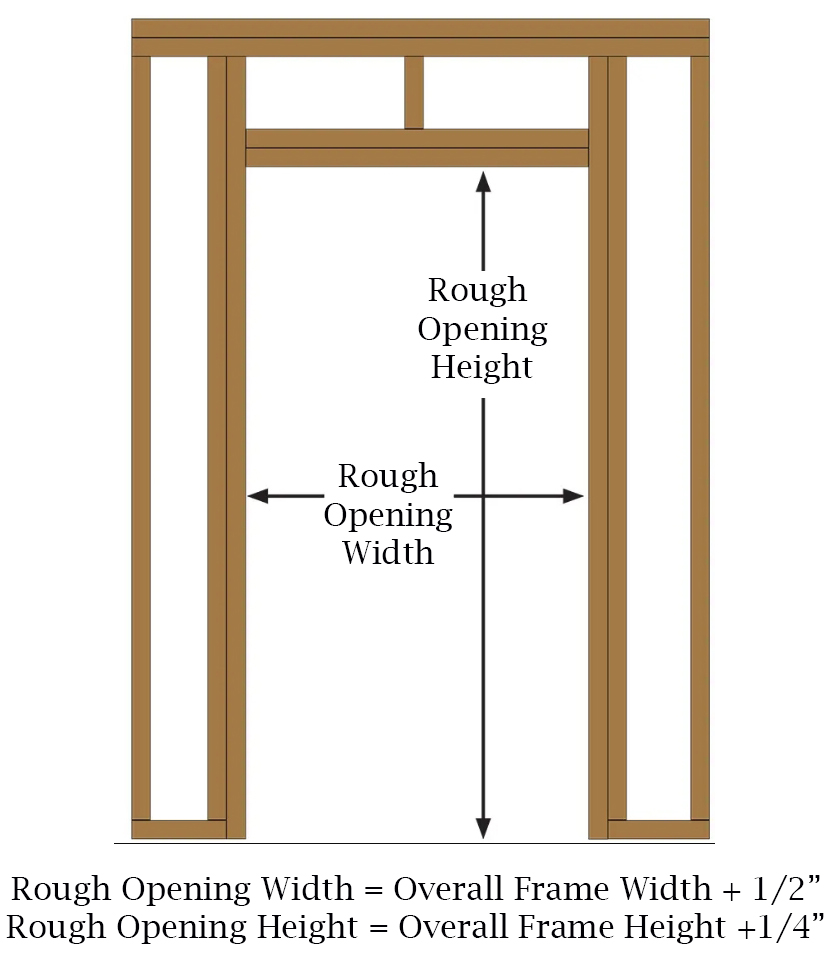![]()
How To Measure a Storefront Door Rough Opening?
One of the most important factors required to order a storefront door is to know the rough opening. A rough opening is the width and height measurement of the entrance cutout in the building's wall. Without a rough opening dimension you would not be able to order the storefront door. In this article, we explain how to determine the rough opening size for any commercial storefront door.
Calculating Rough Opening Size
As a general rule of thumb, the rough opening of any storefront door can be calculated by simply adding a 1/4" all around the door frame. This means adding a 1/4" to the overall door frame height and adding a 1/2" to the overall door frame width.
Rough Opening Width = Door Frame Width +1/2"
Rough Opening Height = Door Frame Height + 1/4"![]()
Calculating Overall Frame Size
All common storefront doors use 1-3/4" thick aluminum tubing for the door frame construction. This means that most storefront door overall frame sizes can be calculated by simply adding 1-3/4" to each side of the door width and adding 1-3/4" to the door height. A simplified equation below shows how to calculate a storefront door's exact overall frame size:
Overall Frame Width = Door Width + 3-1/2"
Overall Frame Height = Door Height + 1-3/4"![]()
For example, if the door you want to install is a standard 3'-0" x 7'-0" = (36" x 84") door, then the overall frame size is 39-1/2" x 85-3/4", meaning the rough opening required would be 39-3/4" x 86". Below is a list of rough opening sizes for popular storefront door sizes.
Storefront Single Door Rough Opening Sizes
- 3'-0" x 6'-8" (36" x 80") Single Door, Overall Frame Size: 39-1/2" x 81-3/4", Rough Opening Size 40" x 82"
- 3'-0" x 7'-0" (36" x 84") Single Door, Overall Frame Size: 39-1/2" x 85-3/4", Rough Opening Size 40" x 86"
- 3'-6" x 6'-8" (42" x 80") Single Door, Overall Frame Size: 45-1/2" x 81-3/4", Rough Opening Size 46" x 82"
- 3'-6" x 7'-0" (42" x 84") Single Door, Overall Frame Size: 45-1/2" x 85-3/4", Rough Opening Size 46" x 86"
- 4'-0" x 6'-8" (48" x 80") Single Door, Overall Frame Size: 51-1/2" x 81-3/4", Rough Opening Size 52" x 82"
- 4'-0" x 7'-0" (48" x 84") Single Door, Overall Frame Size: 51-1/2" x 85-3/4", Rough Opening Size 52" x 86"
Storefront Door Pair (Double Door) Rough Opening Sizes
- 6'-0" x 6'-8" (72" x 80") Single Door, Overall Frame Size: 75-1/2" x 81-3/4", Rough Opening Size 76" x 82"
- 6'-0" x 7'-0" (72" x 84") Single Door, Overall Frame Size: 75-1/2" x 85-3/4", Rough Opening Size 76" x 86"
- 7'-0" x 6'-8" (84" x 80") Single Door, Overall Frame Size: 87-1/2" x 81-3/4", Rough Opening Size 88" x 82"
- 7'-0" x 7'-0" (84" x 84") Single Door, Overall Frame Size: 87-1/2" x 85-3/4", Rough Opening Size 88" x 86"
- 8'-0" x 6'-8" (96" x 80") Single Door, Overall Frame Size: 99-1/2" x 81-3/4", Rough Opening Size 100" x 82"
- 8'-0" x 7'-0" (96" x 84") Single Door, Overall Frame Size: 99-1/2" x 85-3/4", Rough Opening Size 100" x 86"
Rough Opening Should Be Smaller Than Bigger
Having too large of a rough opening such as an extra inch added to the door width and height, creates a larger gap between the door frame and wall that will have to be filled. With the proper rough opening size of a 1/2" added to the door width, actually creates only a 1/4" gap on each side of the door frame and a 1/4" gap at the top of the door frame. Once the door and frame are installed, the gap can be properly sealed with caulking. Any gap larger than a 1/2" can still be caulked but it may need additional filler such as a foam insulator before caulking can be accomplished.
Calculating Rough Opening For Storefront Doors With Sidelites and Transom
The same rough opening formula applies to storefront doors with transom windows or sidelite windows. Always add 1/4" to both sides of the overall frame width and 1/4" to the overall frame height.
Conclusion
The rough opening size is dependent on the overall frame size of the storefront door package. Once the overall frame size is known, simply add a 1/4" all around the frame to determine the overall rough opening size. If you are in need of high quality commercial storefront doors for new installation or retrofit replacement, we recommend Comanche storefront doors. Manufactured in the USA, we can make Comanche storefront doors to any size to fit any rough opening specification. Shop today for FAST, FREE shipping!
![]()
DISCLAIMER:INFORMATION PROVIDED THROUGH THIS SITE IS PROVIDED TO YOU AS IS WITHOUT ANY EXPRESS REPRESENTATIONS OR WARRANTIES OF ANY KIND, AND WE MAKE NO REPRESENTATION OR WARRANTY THAT THIS SITE (OR ANY INFORMATION PROVIDED IN RESPONSE TO YOUR INQUIRY), WILL BE ACCURATE, COMPLETE, OR ERROR-FREE.YOU AGREE THAT YOU MUST EVALUATE ALL INFORMATION AND RESPONSES, AND THAT YOU BEAR ALL RISKS ASSOCIATED WITH, THE USE OF THIS SITE, INCLUDING ANY RELIANCE ON THE ACCURACY,COMPLETENESS, OR USEFULNESS OF ANY INFORMATION OR MATERIALS MADE AVAILABLE THROUGH THIS SITE.




